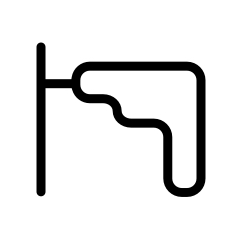Practical Solutions for Modern Design Challenges
Rethinking Material Choices: What Architects & Interior Designers Need to Know About Greenery Systems
Sep 29, 2025

Introduction: The Complex Role of Designers Today
Architects and interior designers today navigate responsibilities that go far beyond aesthetics. They must balance strict budgets and compressed timelines with compliance, sustainability, and user experience. Especially in public and commercial spaces, material choices directly influence performance, brand identity, and lifecycle costs.
This article focuses on the recurring concerns architects and designers face when specifying materials—and explores practical ways to address these challenges with reliable, performance-driven solutions.
Main Challenges in Architectural & Interior Design Projects
Sample
Based on industry experience, architects and interior designers consistently raise the following concerns:
Can the material adapt to complex geometries—curved walls, irregular surfaces, or branded gradients and logos?

Material Quality
Does it look natural and authentic? Will color and texture remain stable over time?

Compliance & Certifications
Can it contribute to LEED/WELL? Has it been tested for fire safety (ASTM E84), acoustics (ASTM C423), and environmental standards?

Construction & Coordination
Will installation be efficient, with minimal disruption to other trades (MEP, finishes, lighting)?

Samples & Data Support
Are CAD/Revit files, performance parameters, and physical samples available for early validation?
The underlying challenge: designers must reconcile creative freedom with technical feasibility.
What Are the Right Solutions
Design Innovation and Problem Solving

1. Design Support & Digital Documentation
With BIM workflows now standard, architects expect comprehensive CAD/Revit files and parametric data. Providing these resources early reduces friction in approvals and prevents costly design revisions later in the process.

2. Flexible & Modular Systems
Projects often involve curved walls, brand-driven gradients, or phased construction. Systems built on modular components—whether seamless panels, flexible tiles, or acoustic frames—let designers adjust on site without extensive custom fabrication. This balance of adaptability and control helps maintain design intent while keeping schedules predictable.

3. Verified Compliance & Performance
More projects now require LEED/WELL support. Materials that are ASTM E84 fire-rated, NRC 1.0+ acoustic-tested, and VOC-free reduce risk for the design team and simplify compliance documentation.

4. Efficient Installation & Coordination
Tight timelines are the norm in Fit-Out projects. Pre-numbered, modular systems shorten installation time and minimize clashes with other trades. This makes scheduling more predictable and handovers more reliable.

5. Samples & Validation
Early-stage samples—color chips, material boards, small prototypes—are essential for presentations and client approvals. A trusted supplier provides these quickly, enabling smoother decision-making and fewer late-stage changes.
Industry Applications & Lessons Learned
In consulting firms and coworking spaces, the main pressures are compressed schedules and brand-driven design. Modular greenery systems can be installed within days, providing strong visual identity while improving acoustic comfort in open offices and meeting rooms.

Food & Beverage (F&B Projects)
Restaurants face stricter fire safety and hygiene requirements than most sectors. From open kitchens to high-traffic dining areas, designers must balance ambiance with code compliance. Fire-rated and antimicrobial materials meet these standards while ensuring durability and easy upkeep.

Public Projects
Public facilities— schools, community centers—present challenges of heavy traffic, durability, and safety compliance. Designers need materials that enhance comfort and biophilic connection while standing up to strict safety codes and low-maintenance demands.
Conclusion: A Forward-Looking Role for Design
The value architects and interior designers bring lies in balancing aesthetic intent, technical performance, and sustainability. As more projects specify fire safety, acoustic performance, and environmental certifications, material selection requires systems-level thinking.
In the future, sustainable greenery solutions will become standard in offices, F&B spaces, and public facilities. Every choice a designer makes helps advance the industry toward higher-quality, more sustainable environments.
Wildleaf’s role is not to dictate design, but to provide a trusted partnership—bridging creativity with engineering, and enabling designers to deliver spaces that are both visionary and buildable.
Contact us for a quote to start your project.


